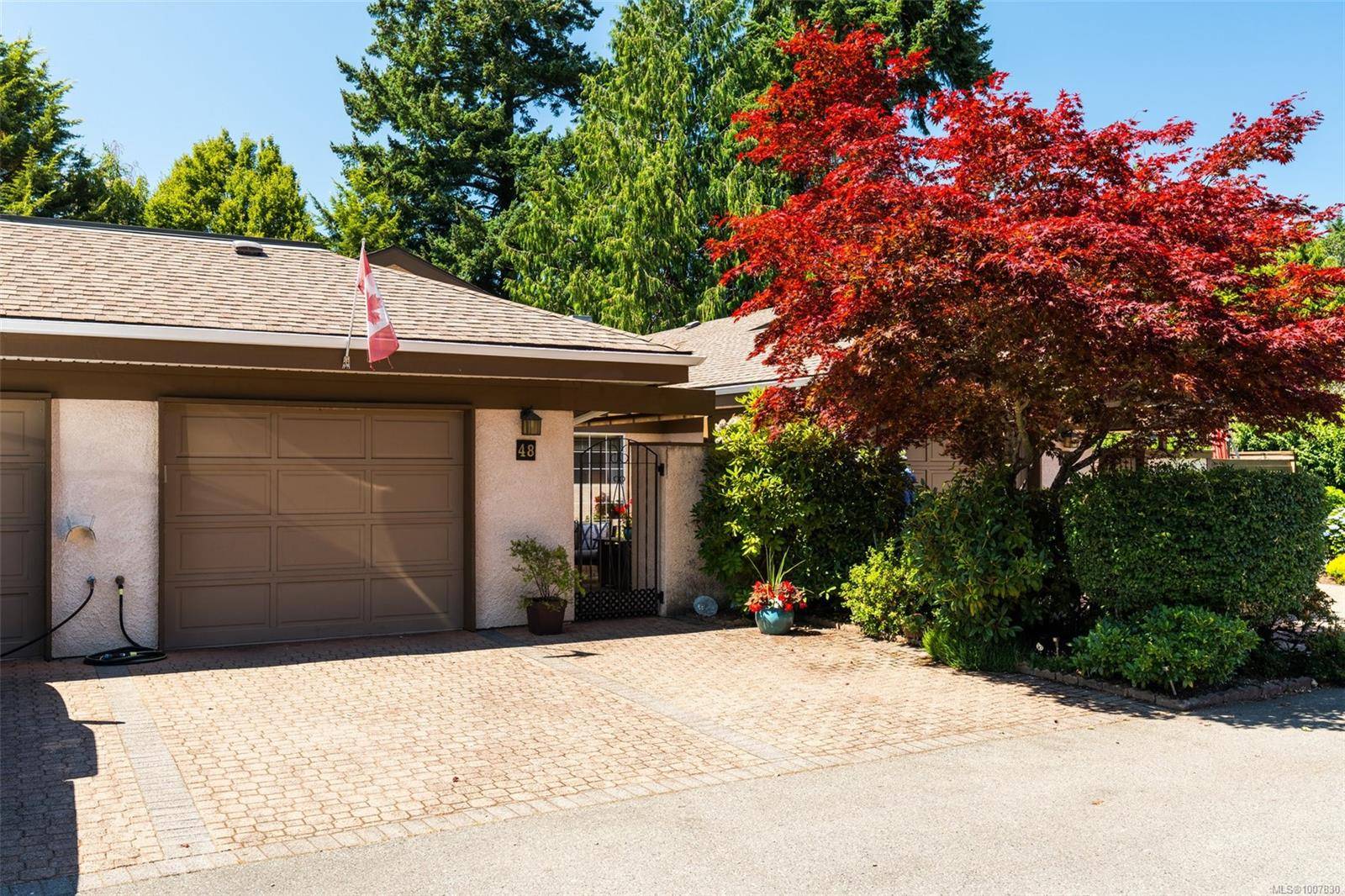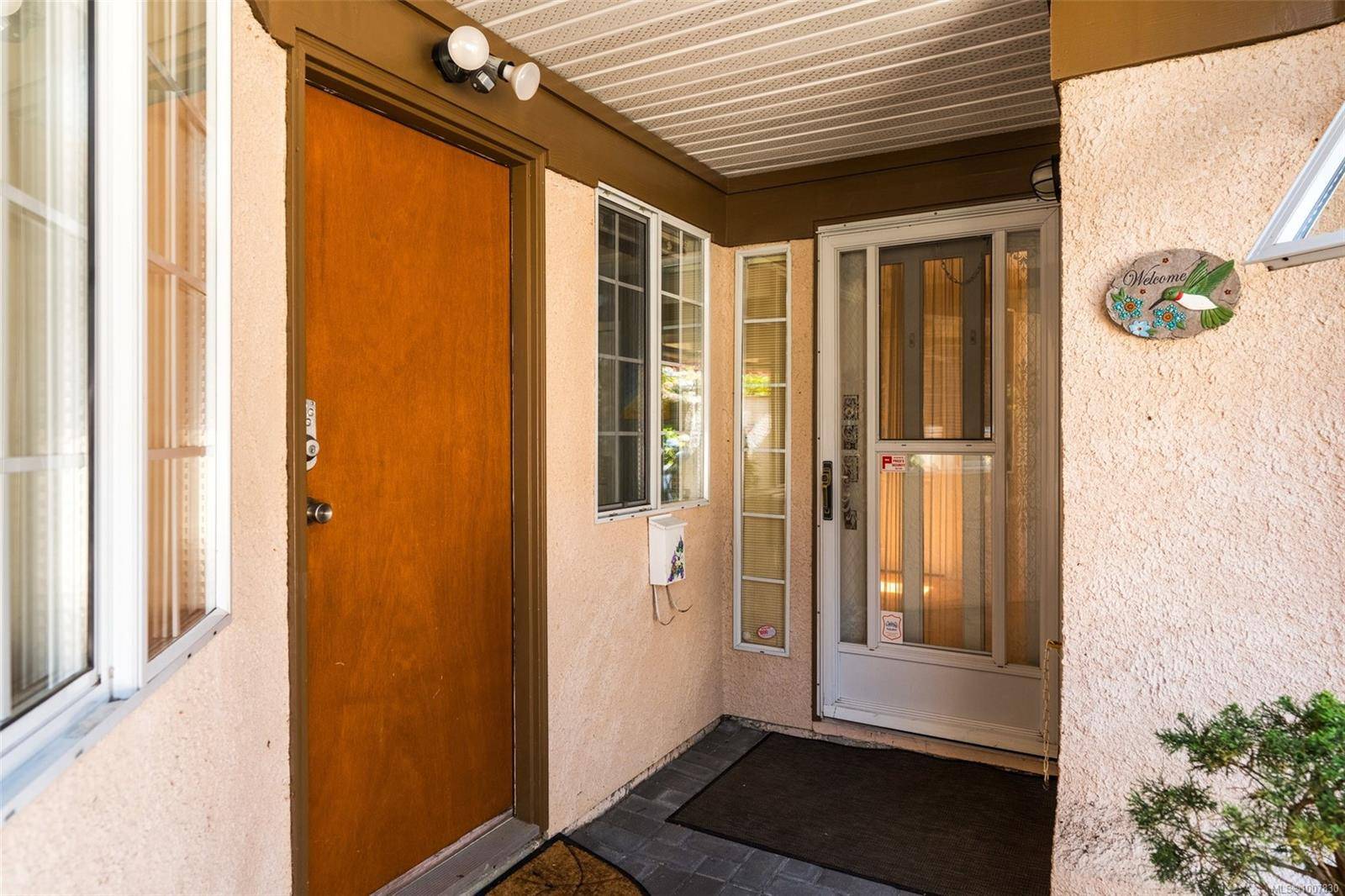901 Kentwood Lane #48 Saanich, BC V8Y 2Y9
4 Beds
3 Baths
1,778 SqFt
OPEN HOUSE
Sun Jul 20, 1:00pm - 3:00pm
UPDATED:
Key Details
Property Type Townhouse
Sub Type Row/Townhouse
Listing Status Active
Purchase Type For Sale
Square Footage 1,778 sqft
Price per Sqft $533
Subdivision Falcon Ridge Estates
MLS Listing ID 1007830
Style Main Level Entry with Lower Level(s)
Bedrooms 4
Condo Fees $557/mo
HOA Fees $557/mo
Rental Info Some Rentals
Year Built 1987
Annual Tax Amount $3,881
Tax Year 2024
Lot Size 2,178 Sqft
Acres 0.05
Property Sub-Type Row/Townhouse
Property Description
Location
Province BC
County Capital Regional District
Area Se Broadmead
Rooms
Basement Crawl Space, Not Full Height, Unfinished
Main Level Bedrooms 2
Kitchen 1
Interior
Interior Features Closet Organizer, Dining/Living Combo, Storage, Vaulted Ceiling(s)
Heating Baseboard, Electric
Cooling None
Fireplaces Number 2
Fireplaces Type Electric, Family Room, Living Room
Fireplace Yes
Window Features Skylight(s)
Appliance Dishwasher, F/S/W/D
Heat Source Baseboard, Electric
Laundry In Unit
Exterior
Exterior Feature Balcony/Patio, Garden
Parking Features Driveway, Garage
Garage Spaces 1.0
Amenities Available Clubhouse, Pool: Indoor, Private Drive/Road, Recreation Room
Roof Type Fibreglass Shingle
Accessibility Ground Level Main Floor, Primary Bedroom on Main
Handicap Access Ground Level Main Floor, Primary Bedroom on Main
Total Parking Spaces 2
Building
Lot Description Adult-Oriented Neighbourhood, Shopping Nearby, In Wooded Area
Faces Southeast
Entry Level 2
Foundation Poured Concrete
Sewer Sewer Connected
Water Municipal
Structure Type Frame Wood,Stucco
Others
Pets Allowed Yes
HOA Fee Include Caretaker,Insurance,Maintenance Grounds,Maintenance Structure,Property Management,Sewer,Water
Tax ID 008-751-994
Ownership Freehold/Strata
Miscellaneous Balcony,Deck/Patio,Garage
Pets Allowed Aquariums, Birds, Caged Mammals, Cats, Dogs, Number Limit, Size Limit
Virtual Tour https://vimeo.com/1102792336/a9d4a4cdc8?share=copy
GET MORE INFORMATION





