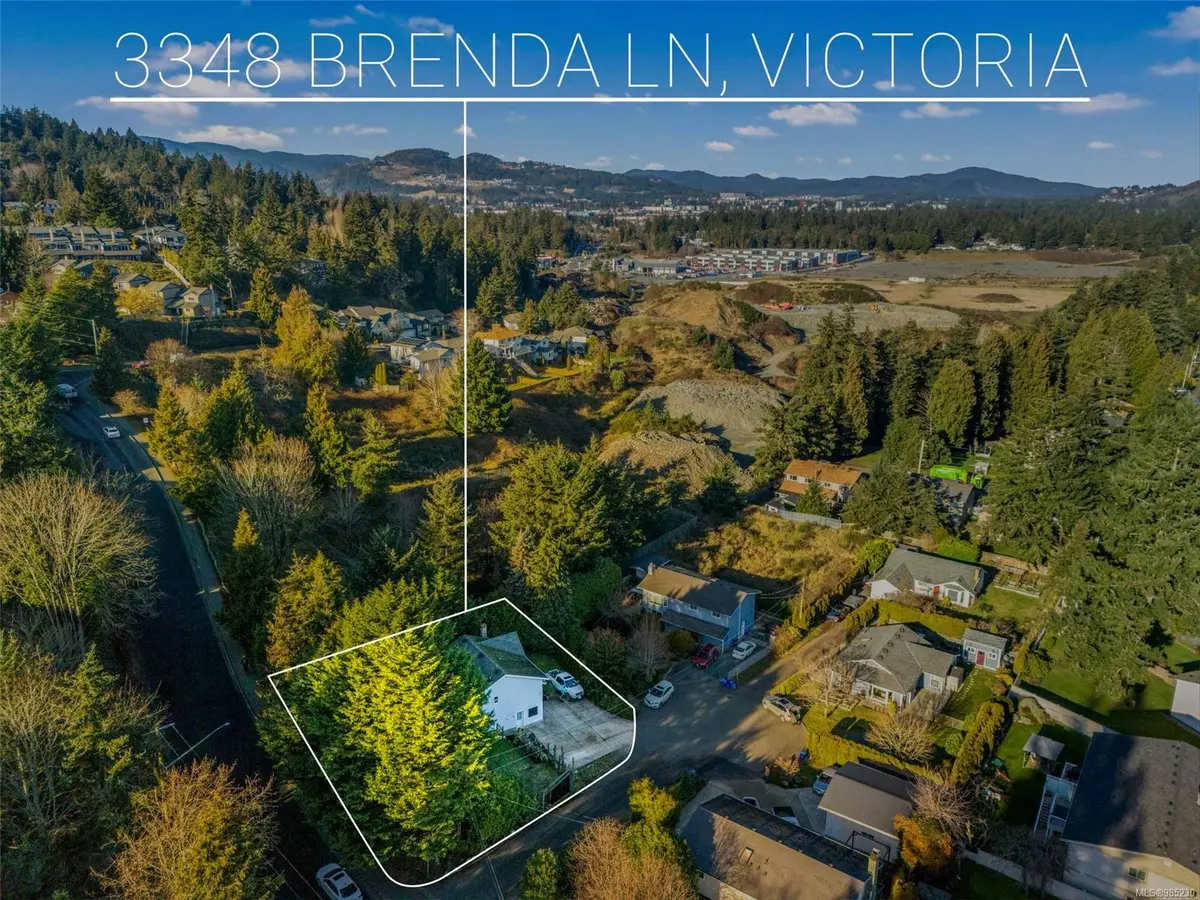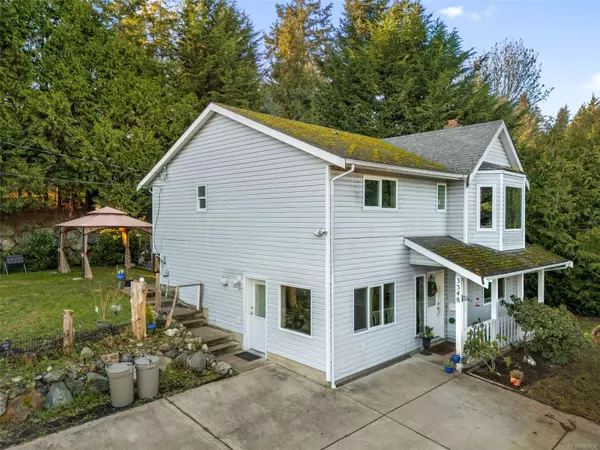3348 Brenda Lane Colwood, BC V9C 3T2
4 Beds
2 Baths
1,757 SqFt
UPDATED:
02/01/2025 03:30 PM
Key Details
Property Type Single Family Home
Sub Type Single Family Detached
Listing Status Active
Purchase Type For Sale
Square Footage 1,757 sqft
Price per Sqft $497
MLS Listing ID 985230
Style Ground Level Entry With Main Up
Bedrooms 4
Rental Info Unrestricted
Year Built 1989
Annual Tax Amount $4,014
Tax Year 2023
Lot Size 7,405 Sqft
Acres 0.17
Lot Dimensions 80 ft wide x 103 ft deep
Property Description
Location
Province BC
County Capital Regional District
Area Colwood
Zoning R1
Direction Vetrans Memorial to Cairndale left on Brenda Lane
Rooms
Other Rooms Storage Shed
Basement Finished
Main Level Bedrooms 2
Kitchen 2
Interior
Interior Features Dining/Living Combo, Storage
Heating Baseboard, Electric, Wood
Cooling None
Flooring Carpet, Laminate, Linoleum, Tile, Wood
Window Features Bay Window(s),Insulated Windows,Vinyl Frames
Appliance Dishwasher, Dryer, Oven/Range Electric, Refrigerator, Washer
Heat Source Baseboard, Electric, Wood
Laundry In House, In Unit
Exterior
Exterior Feature Balcony/Patio
Parking Features Driveway, RV Access/Parking
View Y/N Yes
View City
Roof Type Asphalt Shingle
Accessibility No Step Entrance
Handicap Access No Step Entrance
Total Parking Spaces 4
Building
Lot Description Cul-de-sac, No Through Road, Private, Rectangular Lot, Wooded Lot
Building Description Frame Wood,Insulation: Ceiling,Insulation: Walls,Vinyl Siding, Basement
Faces North
Entry Level 2
Foundation Slab
Sewer Septic System
Water Municipal
Structure Type Frame Wood,Insulation: Ceiling,Insulation: Walls,Vinyl Siding
Others
Pets Allowed Yes
Tax ID 013-948-181
Ownership Freehold
Acceptable Financing Purchaser To Finance
Listing Terms Purchaser To Finance
Pets Allowed Aquariums, Birds, Caged Mammals, Cats, Dogs
GET MORE INFORMATION





