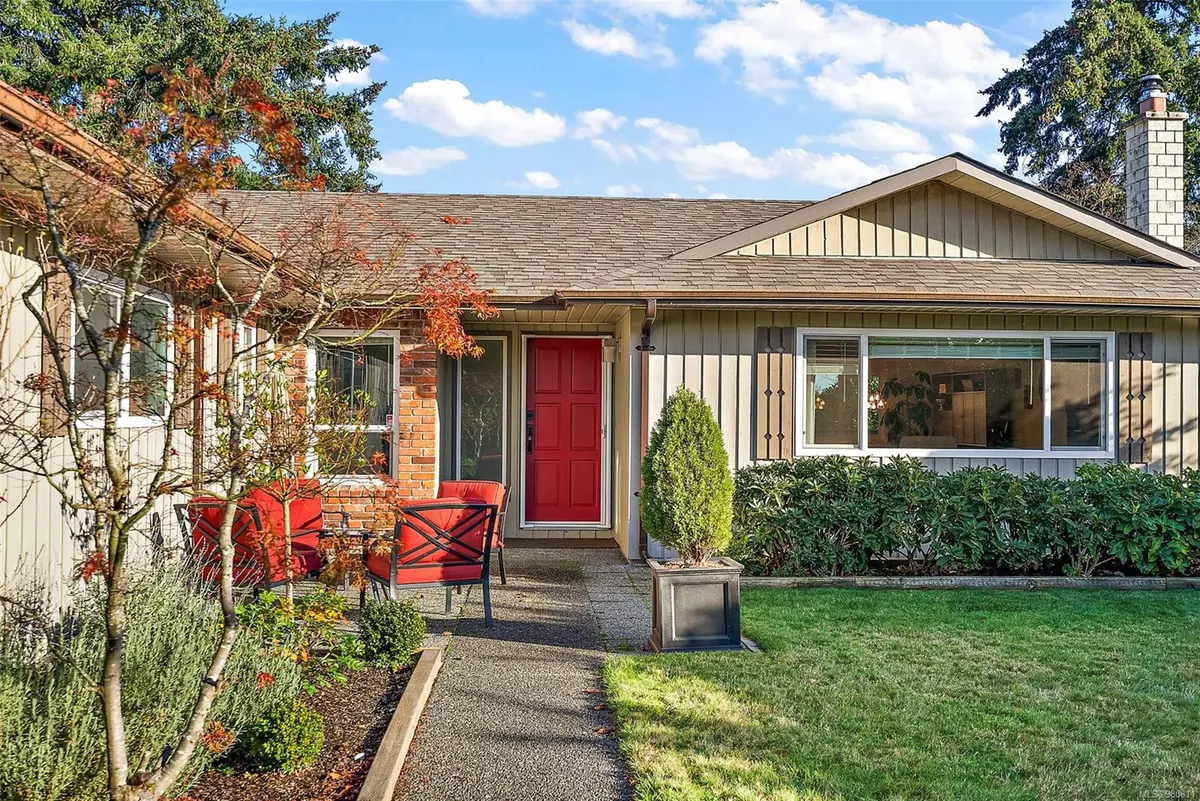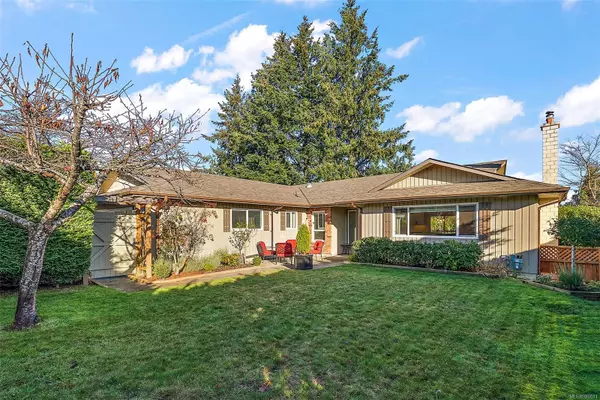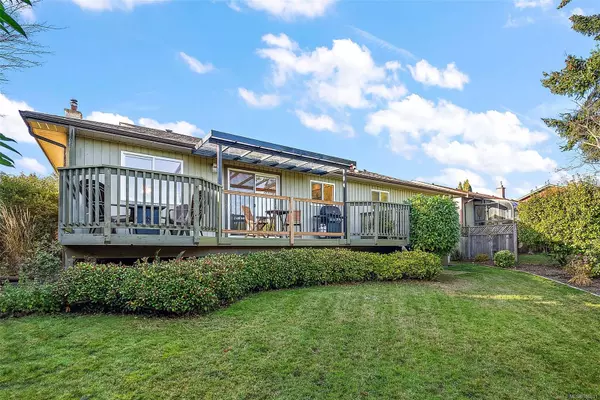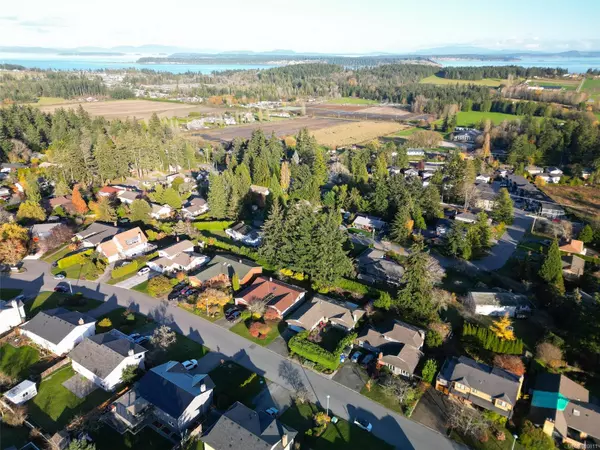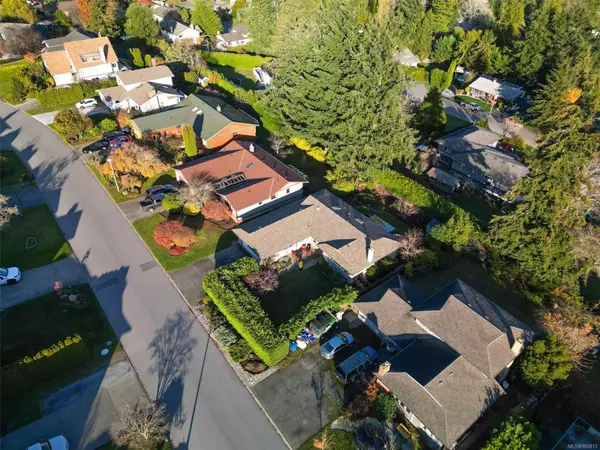
7205 Skyline Cres Central Saanich, BC V8M 1M4
3 Beds
2 Baths
1,615 SqFt
UPDATED:
11/27/2024 06:26 PM
Key Details
Property Type Single Family Home
Sub Type Single Family Detached
Listing Status Active
Purchase Type For Sale
Square Footage 1,615 sqft
Price per Sqft $739
MLS Listing ID 980811
Style Rancher
Bedrooms 3
Rental Info Unrestricted
Year Built 1982
Annual Tax Amount $4,862
Tax Year 2023
Lot Size 8,276 Sqft
Acres 0.19
Property Description
Location
Province BC
County Capital Regional District
Area Central Saanich
Zoning R-1
Direction Off Stelly's Cross road.
Rooms
Basement Crawl Space, Not Full Height
Main Level Bedrooms 3
Kitchen 1
Interior
Interior Features Closet Organizer, Dining Room, Dining/Living Combo, Eating Area, Storage
Heating Baseboard, Electric, Natural Gas, Radiant Floor
Cooling None
Flooring Laminate, Tile
Fireplaces Number 1
Fireplaces Type Gas, Living Room
Fireplace Yes
Window Features Blinds,Skylight(s),Window Coverings
Appliance Dishwasher, F/S/W/D, Microwave
Heat Source Baseboard, Electric, Natural Gas, Radiant Floor
Laundry In House
Exterior
Exterior Feature Balcony/Patio
Parking Features Attached, Garage Double
Garage Spaces 2.0
View Y/N Yes
View Mountain(s)
Roof Type Asphalt Shingle
Accessibility Ground Level Main Floor, Primary Bedroom on Main, Wheelchair Friendly
Handicap Access Ground Level Main Floor, Primary Bedroom on Main, Wheelchair Friendly
Total Parking Spaces 4
Building
Lot Description Easy Access, Family-Oriented Neighbourhood, Landscaped, Level, Marina Nearby, Near Golf Course, Rectangular Lot, Serviced
Faces West
Entry Level 1
Foundation Poured Concrete
Sewer Sewer Connected, Sewer To Lot
Water Municipal
Structure Type Frame Wood,Insulation: Ceiling,Insulation: Walls,Wood
Others
Pets Allowed Yes
Tax ID 000-252-301
Ownership Freehold
Pets Allowed Aquariums, Birds, Caged Mammals, Cats, Dogs

GET MORE INFORMATION

