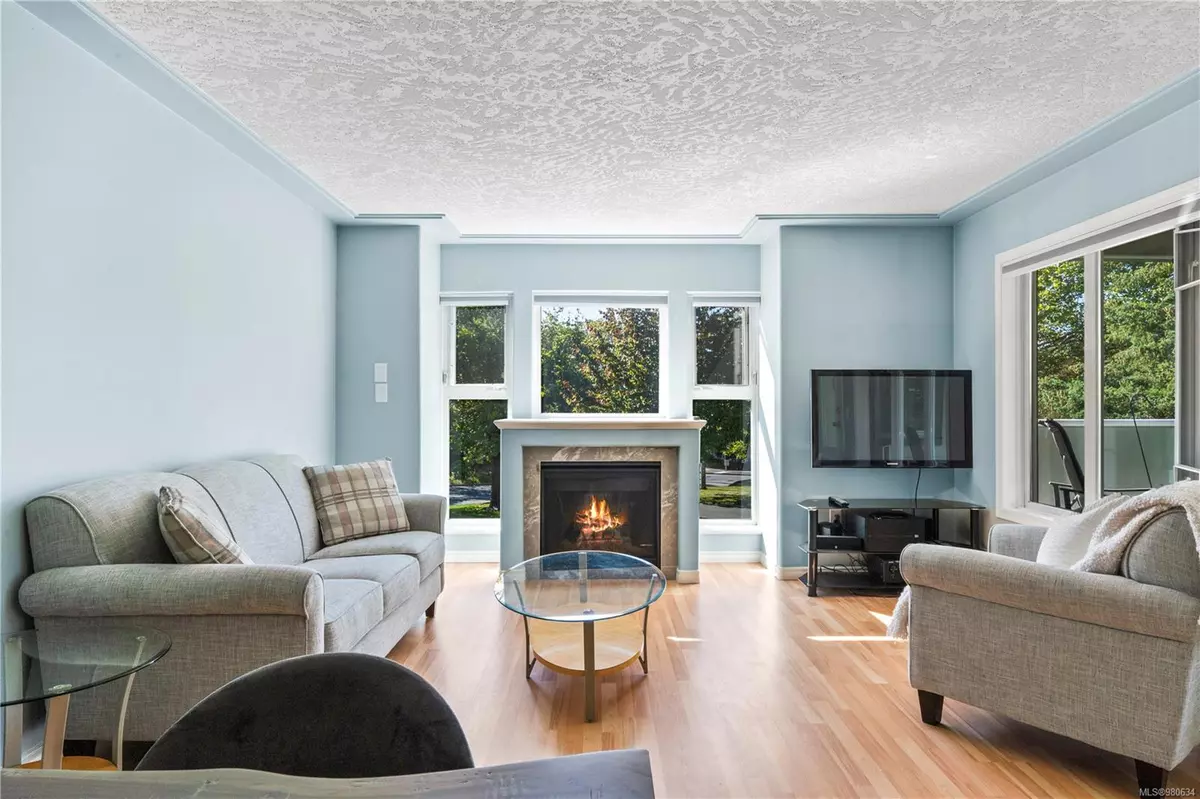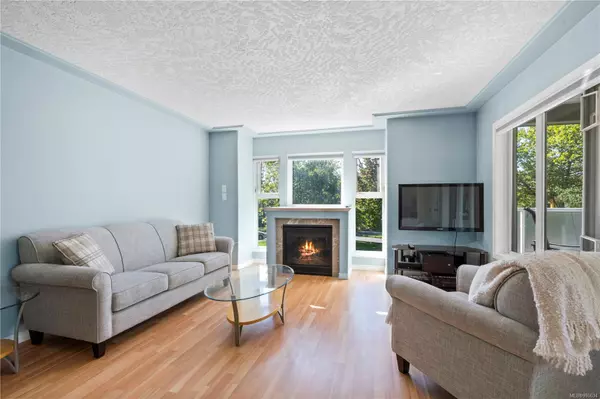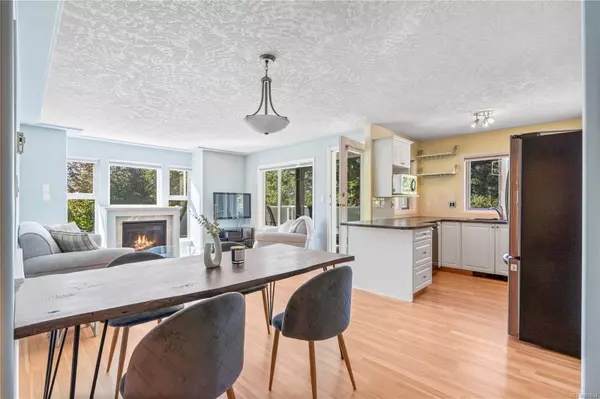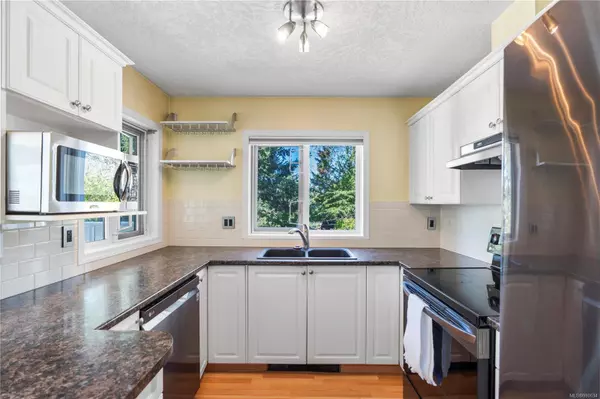
400 Dupplin Rd #215 Saanich, BC V8Z 1B7
2 Beds
2 Baths
925 SqFt
UPDATED:
11/16/2024 08:40 PM
Key Details
Property Type Condo
Sub Type Condo Apartment
Listing Status Active
Purchase Type For Sale
Square Footage 925 sqft
Price per Sqft $594
Subdivision City Side
MLS Listing ID 980634
Style Condo
Bedrooms 2
Condo Fees $528/mo
Rental Info Unrestricted
Year Built 1995
Annual Tax Amount $2,070
Tax Year 2023
Lot Size 1,306 Sqft
Acres 0.03
Property Description
Location
Province BC
County Capital Regional District
Area Saanich West
Rooms
Main Level Bedrooms 2
Kitchen 1
Interior
Interior Features Controlled Entry, Dining Room, Dining/Living Combo, Eating Area, Elevator
Heating Baseboard, Natural Gas
Cooling None
Flooring Laminate
Fireplaces Number 1
Fireplaces Type Gas
Fireplace Yes
Appliance Dishwasher, Dryer, Oven/Range Electric, Range Hood, Refrigerator, Washer
Heat Source Baseboard, Natural Gas
Laundry In Unit
Exterior
Garage Additional, Guest
Amenities Available Bike Storage, Elevator(s), Secured Entry
Roof Type Asphalt Shingle
Accessibility Accessible Entrance, No Step Entrance
Handicap Access Accessible Entrance, No Step Entrance
Total Parking Spaces 1
Building
Building Description Frame Wood,Insulation All,Vinyl Siding, Bike Storage,Fire Alarm,Fire Sprinklers
Faces South
Entry Level 1
Foundation Poured Concrete
Sewer Sewer Connected
Water Municipal
Structure Type Frame Wood,Insulation All,Vinyl Siding
Others
Pets Allowed Yes
HOA Fee Include Garbage Removal,Insurance,Maintenance Grounds,Property Management,Recycling,Sewer,Water
Tax ID 023-168-838
Ownership Freehold/Strata
Miscellaneous Balcony,Parking Stall,Separate Storage
Acceptable Financing Purchaser To Finance
Listing Terms Purchaser To Finance
Pets Description Aquariums, Birds, Cats, Dogs

GET MORE INFORMATION





