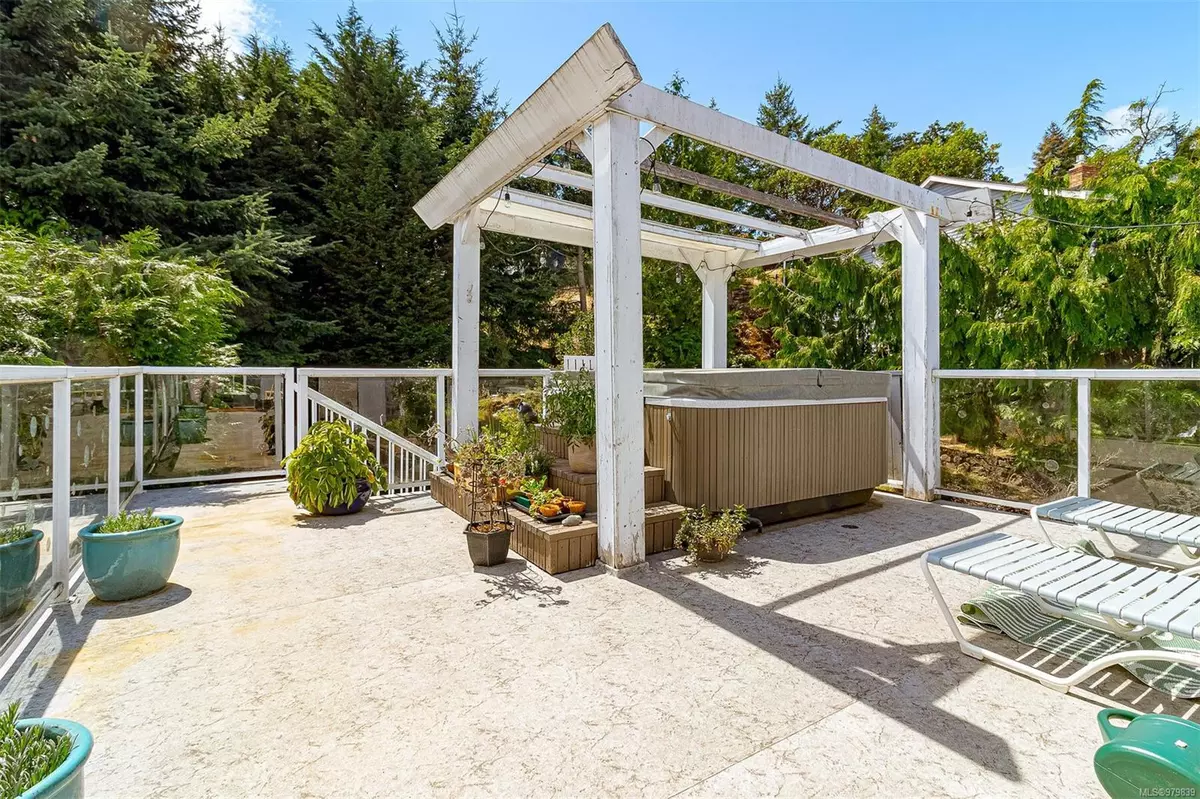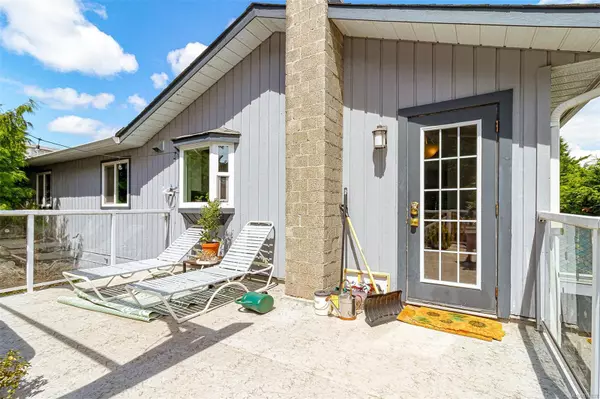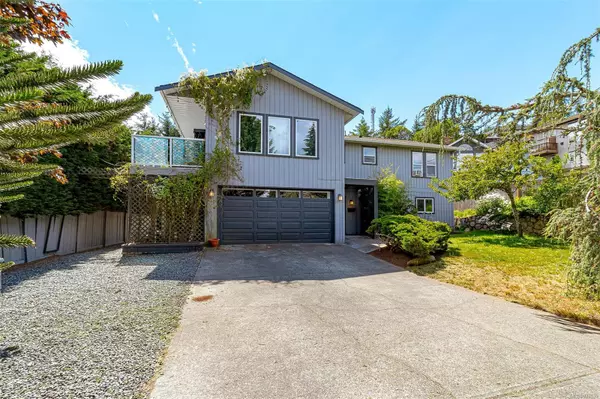
711 Bexhill Rd Colwood, BC V9C 2N8
5 Beds
4 Baths
2,545 SqFt
UPDATED:
10/31/2024 07:06 AM
Key Details
Property Type Single Family Home
Sub Type Single Family Detached
Listing Status Active
Purchase Type For Sale
Square Footage 2,545 sqft
Price per Sqft $392
MLS Listing ID 979839
Style Ground Level Entry With Main Up
Bedrooms 5
Rental Info Unrestricted
Year Built 1985
Annual Tax Amount $4,345
Tax Year 2023
Lot Size 10,890 Sqft
Acres 0.25
Property Description
Location
Province BC
County Capital Regional District
Area Colwood
Rooms
Basement Finished
Main Level Bedrooms 2
Kitchen 2
Interior
Interior Features Breakfast Nook, Ceiling Fan(s), Eating Area, Vaulted Ceiling(s)
Heating Baseboard, Electric
Cooling None
Flooring Laminate
Fireplaces Number 1
Fireplaces Type Other
Fireplace Yes
Appliance Dishwasher, Dryer, F/S/W/D, Hot Tub, Microwave, Refrigerator, Washer
Heat Source Baseboard, Electric
Laundry In House, In Unit
Exterior
Exterior Feature Balcony/Patio
Garage Attached, Garage
Garage Spaces 1.0
View Y/N Yes
View City
Roof Type Asphalt Shingle
Total Parking Spaces 2
Building
Lot Description Irregular Lot, Private
Faces East
Foundation Slab
Sewer Septic System
Water Municipal
Architectural Style West Coast
Structure Type Wood
Others
Pets Allowed Yes
Restrictions Building Scheme
Tax ID 000-976-776
Ownership Freehold
Pets Description Aquariums, Birds, Caged Mammals, Cats, Dogs

GET MORE INFORMATION





