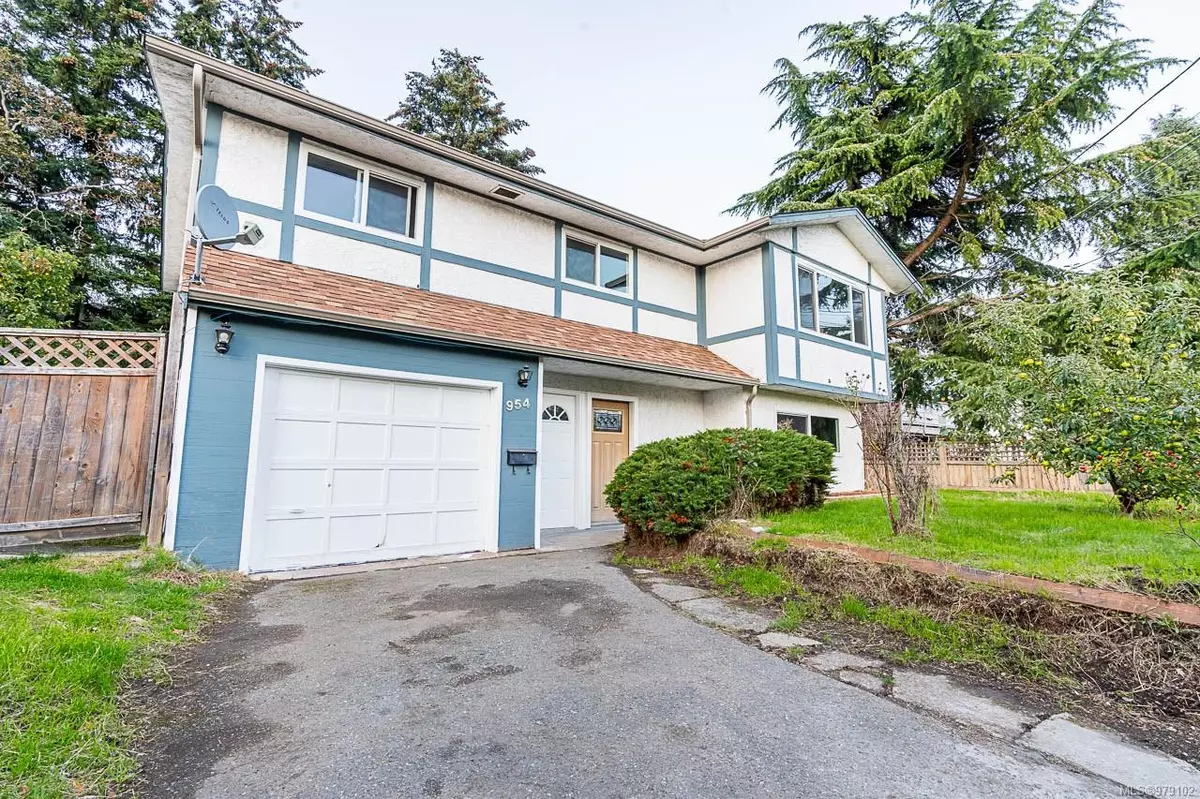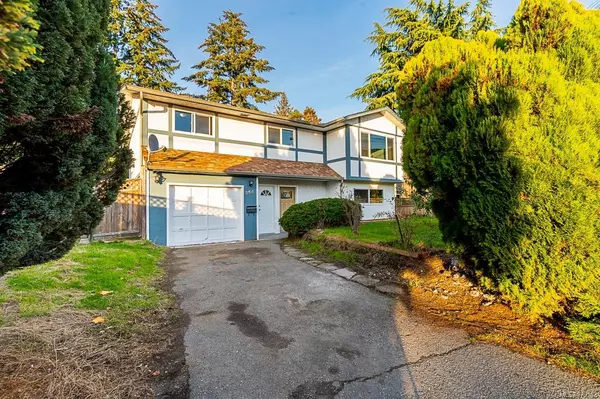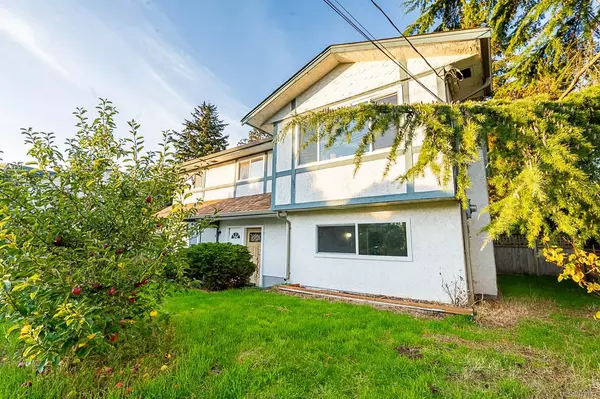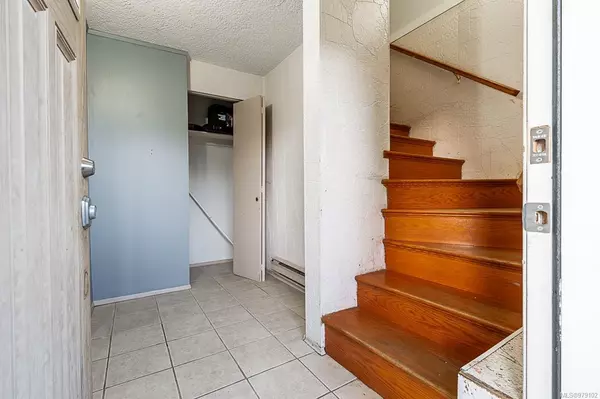
954 Preston Way Langford, BC V9B 3B9
5 Beds
3 Baths
2,187 SqFt
UPDATED:
11/16/2024 05:21 AM
Key Details
Property Type Single Family Home
Sub Type Single Family Detached
Listing Status Active
Purchase Type For Sale
Square Footage 2,187 sqft
Price per Sqft $433
MLS Listing ID 979102
Style Ground Level Entry With Main Up
Bedrooms 5
Rental Info Unrestricted
Year Built 1974
Annual Tax Amount $3,417
Tax Year 2023
Lot Size 7,405 Sqft
Acres 0.17
Lot Dimensions 61 ft wide x 110 ft deep
Property Description
Location
Province BC
County Capital Regional District
Area Langford
Rooms
Basement Finished, Full, With Windows
Main Level Bedrooms 3
Kitchen 2
Interior
Interior Features Eating Area, Storage
Heating Baseboard, Electric, Other
Cooling None
Flooring Carpet, Laminate
Fireplaces Number 1
Fireplaces Type Living Room, Pellet Stove
Fireplace Yes
Window Features Blinds
Heat Source Baseboard, Electric, Other
Laundry In Unit
Exterior
Exterior Feature Balcony/Patio, Fencing: Full
Parking Features Driveway
Roof Type Asphalt Shingle
Total Parking Spaces 3
Building
Lot Description Curb & Gutter, Level, Private, Rectangular Lot, Serviced
Faces South
Entry Level 2
Foundation Poured Concrete
Sewer Sewer Connected
Water Municipal
Structure Type Frame Wood,Insulation: Ceiling,Insulation: Walls,Stucco
Others
Pets Allowed Yes
Tax ID 002-716-569
Ownership Freehold
Pets Allowed Aquariums, Birds, Caged Mammals, Cats, Dogs

GET MORE INFORMATION





