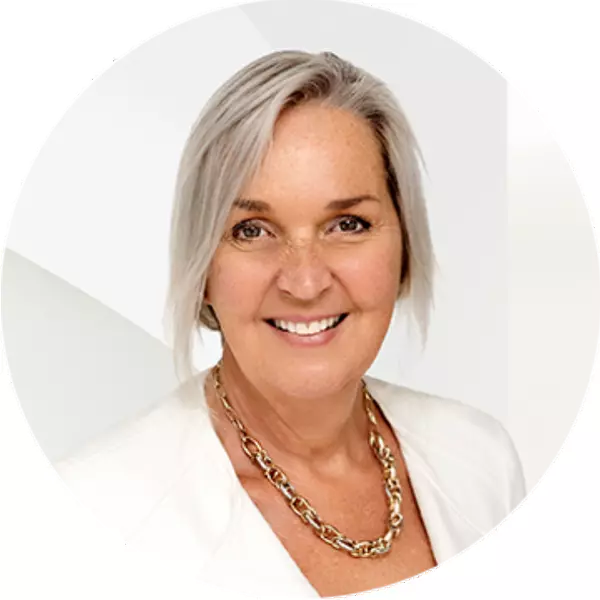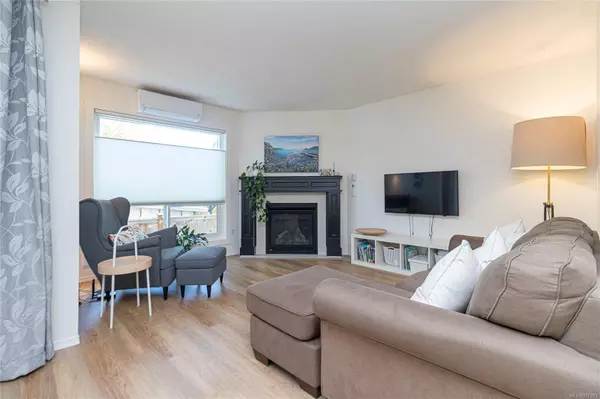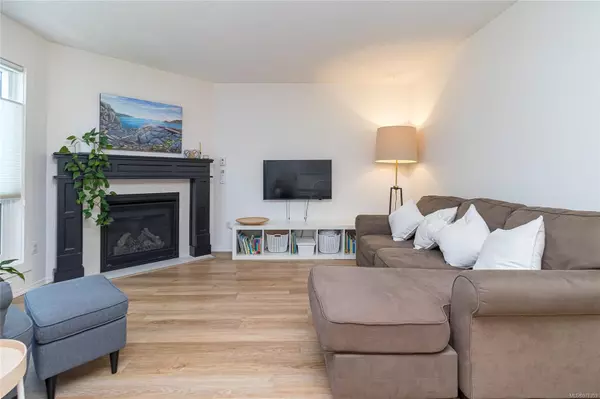
947 Caledonia Ave #7 Victoria, BC V8T 1E8
3 Beds
2 Baths
1,383 SqFt
UPDATED:
11/05/2024 09:59 PM
Key Details
Property Type Townhouse
Sub Type Row/Townhouse
Listing Status Active
Purchase Type For Sale
Square Footage 1,383 sqft
Price per Sqft $488
MLS Listing ID 978353
Style Main Level Entry with Upper Level(s)
Bedrooms 3
Condo Fees $515/mo
Rental Info Unrestricted
Year Built 1989
Annual Tax Amount $3,119
Tax Year 2023
Lot Size 1,742 Sqft
Acres 0.04
Property Description
Location
Province BC
County Capital Regional District
Area Victoria
Rooms
Basement None
Kitchen 1
Interior
Heating Baseboard, Electric, Heat Pump, Natural Gas
Cooling Air Conditioning
Flooring Carpet, Laminate
Fireplaces Number 1
Fireplaces Type Gas
Fireplace Yes
Window Features Blinds,Skylight(s),Vinyl Frames
Heat Source Baseboard, Electric, Heat Pump, Natural Gas
Laundry In House
Exterior
Exterior Feature Balcony/Patio, Fencing: Full
Garage Garage, Guest
Garage Spaces 1.0
Roof Type Asphalt Shingle
Total Parking Spaces 1
Building
Lot Description Rectangular Lot
Faces West
Entry Level 3
Foundation Poured Concrete
Sewer Sewer Connected
Water Municipal
Structure Type Stucco
Others
Pets Allowed Yes
HOA Fee Include Garbage Removal,Insurance,Maintenance Grounds,Property Management,Water
Tax ID 015-052-532
Ownership Freehold/Strata
Miscellaneous Garage
Pets Description Aquariums, Birds, Caged Mammals, Cats, Dogs, Number Limit

GET MORE INFORMATION





