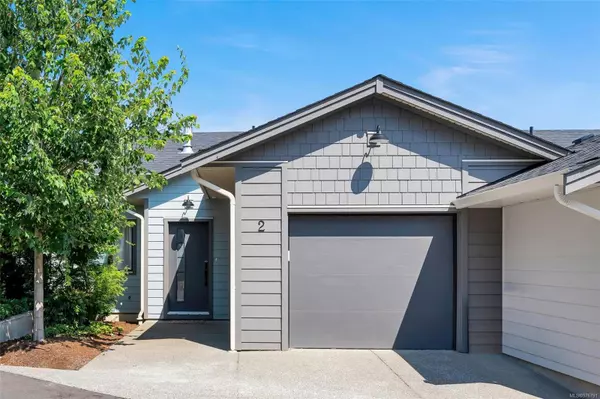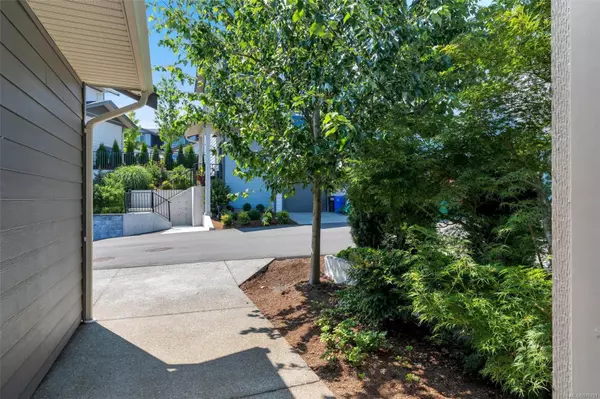
3195 Herons Way #2 Duncan, BC V9L 6Z4
3 Beds
2 Baths
1,577 SqFt
UPDATED:
11/21/2024 05:04 PM
Key Details
Property Type Townhouse
Sub Type Row/Townhouse
Listing Status Active
Purchase Type For Sale
Square Footage 1,577 sqft
Price per Sqft $380
Subdivision Ivan'S Hill
MLS Listing ID 976791
Style Main Level Entry with Lower Level(s)
Bedrooms 3
Condo Fees $325/mo
Rental Info Unrestricted
Year Built 2020
Annual Tax Amount $3,356
Tax Year 2024
Property Description
Location
Province BC
County North Cowichan, Municipality Of
Area Duncan
Zoning R-7
Rooms
Basement Full, Partially Finished, Walk-Out Access, With Windows
Main Level Bedrooms 1
Kitchen 1
Interior
Interior Features Dining/Living Combo, Eating Area, Storage
Heating Baseboard, Electric
Cooling None
Fireplaces Number 1
Fireplaces Type Gas
Fireplace Yes
Appliance Dishwasher, F/S/W/D
Heat Source Baseboard, Electric
Laundry In House
Exterior
Exterior Feature Balcony/Deck, Garden, Low Maintenance Yard
Garage Garage, Other
Garage Spaces 1.0
View Y/N Yes
View City, Mountain(s), Valley
Roof Type Fibreglass Shingle
Accessibility Ground Level Main Floor, Primary Bedroom on Main
Handicap Access Ground Level Main Floor, Primary Bedroom on Main
Total Parking Spaces 3
Building
Lot Description Central Location, Cul-de-sac, Curb & Gutter, Easy Access, Family-Oriented Neighbourhood, Landscaped, Near Golf Course, No Through Road, Quiet Area, Recreation Nearby, Serviced, Shopping Nearby, Sidewalk
Building Description Cement Fibre,Frame Wood,Insulation All,Insulation: Ceiling,Insulation: Walls, Transit Nearby
Faces East
Entry Level 2
Foundation Poured Concrete
Sewer Sewer Connected
Water Municipal
Structure Type Cement Fibre,Frame Wood,Insulation All,Insulation: Ceiling,Insulation: Walls
Others
Pets Allowed Yes
HOA Fee Include Garbage Removal,Maintenance Grounds,Maintenance Structure,Property Management,Sewer,Water
Ownership Freehold/Strata
Miscellaneous Balcony,Deck/Patio,Garage,Private Garden
Pets Description Aquariums, Birds, Caged Mammals, Cats, Dogs, Number Limit

GET MORE INFORMATION





