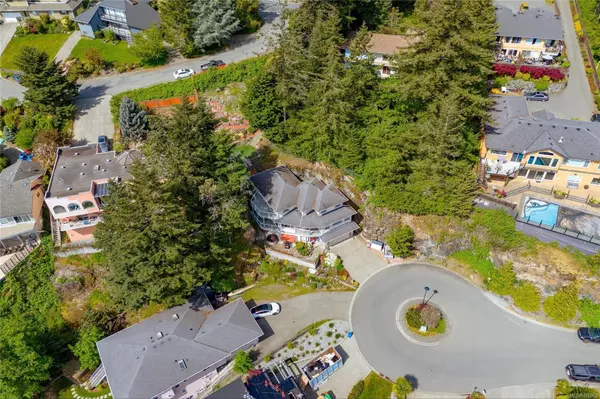
3363 Ravenwood Rd Colwood, BC V9C 2X4
4 Beds
4 Baths
2,549 SqFt
UPDATED:
09/23/2024 06:50 PM
Key Details
Property Type Single Family Home
Sub Type Single Family Detached
Listing Status Active
Purchase Type For Sale
Square Footage 2,549 sqft
Price per Sqft $509
MLS Listing ID 976562
Style Ground Level Entry With Main Up
Bedrooms 4
Rental Info Unrestricted
Year Built 2005
Annual Tax Amount $5,651
Tax Year 2023
Lot Size 7,405 Sqft
Acres 0.17
Property Description
Location
Province BC
County Capital Regional District
Area Colwood
Rooms
Basement None
Kitchen 1
Interior
Interior Features Eating Area, Soaker Tub, Storage
Heating Baseboard, Electric, Heat Pump, Natural Gas
Cooling Air Conditioning, HVAC
Flooring Tile, Wood
Fireplaces Number 1
Fireplaces Type Gas, Living Room
Equipment Electric Garage Door Opener
Fireplace Yes
Window Features Insulated Windows,Screens
Appliance Dishwasher, F/S/W/D, Hot Tub, Range Hood
Heat Source Baseboard, Electric, Heat Pump, Natural Gas
Laundry In House
Exterior
Exterior Feature Balcony, Balcony/Deck, Balcony/Patio, Fencing: Partial, Garden
Garage Attached, Driveway, Garage, Garage Double
Garage Spaces 3.0
Utilities Available Cable To Lot, Electricity To Lot, Natural Gas To Lot
View Y/N Yes
View City, Mountain(s), Valley, Ocean
Roof Type Fibreglass Shingle
Total Parking Spaces 2
Building
Lot Description Cul-de-sac, Irregular Lot, No Through Road, Quiet Area, Serviced, Sloping
Faces East
Entry Level 3
Foundation Poured Concrete
Sewer Sewer Connected
Water Municipal
Additional Building Potential
Structure Type Cement Fibre,Frame Wood,Insulation: Ceiling,Insulation: Walls
Others
Pets Allowed Yes
Tax ID 025-947-168
Ownership Freehold
Pets Description Aquariums, Birds, Caged Mammals, Cats, Dogs

GET MORE INFORMATION





