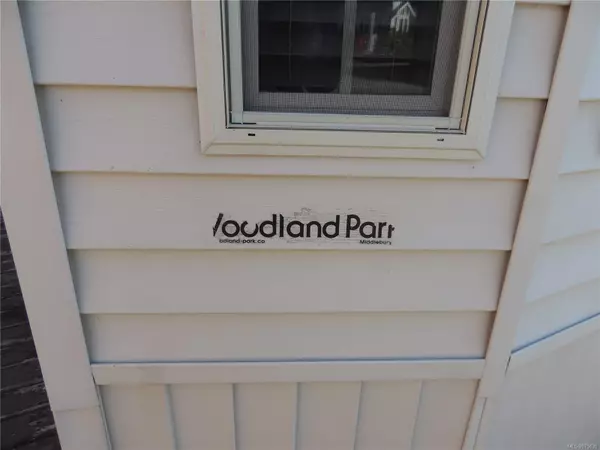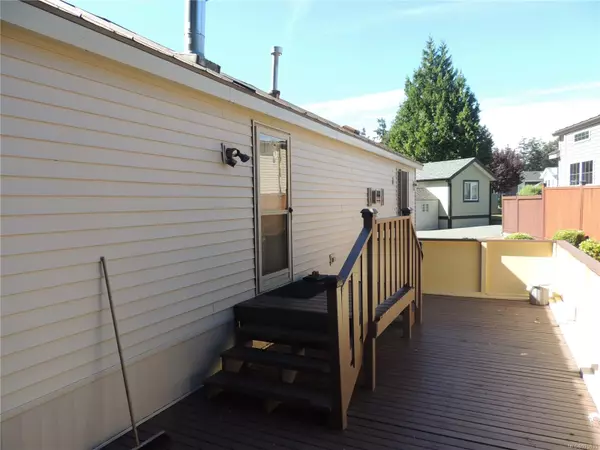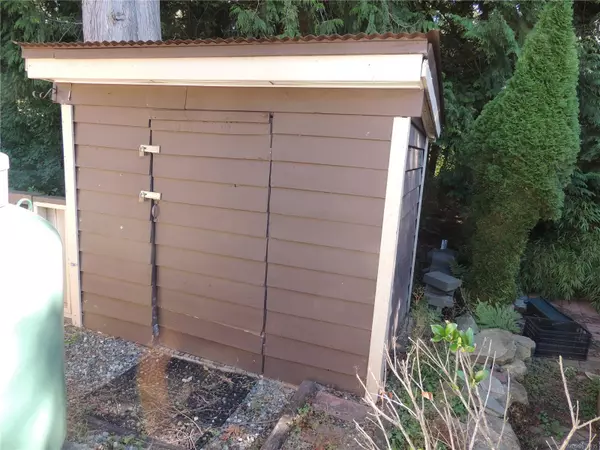
2108 Buttle Lake Way Nanaimo, BC V9T 3C9
1 Bed
1 Bath
504 SqFt
UPDATED:
11/19/2024 10:35 PM
Key Details
Property Type Manufactured Home
Sub Type Manufactured Home
Listing Status Active
Purchase Type For Sale
Square Footage 504 sqft
Price per Sqft $694
Subdivision Resort On The Lake
MLS Listing ID 975835
Style Other
Bedrooms 1
Condo Fees $302/mo
Rental Info Some Rentals
Year Built 2010
Annual Tax Amount $2,358
Tax Year 2024
Lot Size 3,049 Sqft
Acres 0.07
Property Description
Enjoy individual lot ownership with a well-kept yard that backs onto the tranquil Westwood Lake Park. The lake is perfect for swimming, fishing, paddling, hiking, and biking, providing endless outdoor adventures. Benefit from a wonderful community atmosphere with access to a shared clubhouse, an outdoor pool, and a hot tub overlooking the lake. Stay active with the on-site double tennis court/paddle ball court. The trailer is part of a bare land strata, ensuring low-maintenance living in a beautiful setting.
This property is a rare find, offering a peaceful lifestyle with all the amenities you need. Park model is a fixture.
Location
Province BC
County Nanaimo, City Of
Area Nanaimo
Zoning R11
Direction Follow main road down to clubhouse, then turn left and follow road to Lot 104.
Rooms
Other Rooms Storage Shed
Basement Crawl Space
Main Level Bedrooms 1
Kitchen 1
Interior
Interior Features Ceiling Fan(s), Closet Organizer, Dining Room, Eating Area, Vaulted Ceiling(s)
Heating Forced Air, Hot Water, Propane
Cooling Air Conditioning
Flooring Carpet, Laminate, Vinyl
Equipment Central Vacuum, Propane Tank
Appliance Air Filter, Built-in Range, Dryer, Oven/Range Electric, Range Hood, Refrigerator, Washer
Heat Source Forced Air, Hot Water, Propane
Laundry Common Area, In Unit
Exterior
Exterior Feature Balcony/Deck, Fenced, Fencing: Partial, Garden, Swimming Pool, Tennis Court(s)
Garage Driveway, Guest, Other
Utilities Available Cable Available, Electricity To Lot, Garbage, Natural Gas Available, Phone Available, Recycling
Amenities Available Clubhouse, Common Area, Fitness Centre, Guest Suite, Meeting Room, Pool, Pool: Outdoor, Recreation Facilities, Recreation Room, Spa/Hot Tub, Street Lighting, Tennis Court(s)
Waterfront Yes
Waterfront Description Lake
View Y/N Yes
View Mountain(s)
Roof Type Metal
Accessibility Ground Level Main Floor, Primary Bedroom on Main
Handicap Access Ground Level Main Floor, Primary Bedroom on Main
Total Parking Spaces 1
Building
Lot Description Cul-de-sac, No Through Road, Park Setting, Pie Shaped Lot, Quiet Area, Recreation Nearby, Rural Setting, Walk on Waterfront, In Wooded Area
Faces Northeast
Foundation Other
Sewer Sewer Connected
Water Municipal
Additional Building None
Structure Type Aluminum Siding,Frame Wood,Glass,Insulation All
Others
Pets Allowed Yes
HOA Fee Include Cable,Property Management,Recycling
Restrictions ALR: No,Unknown
Tax ID 028-960-386
Ownership Freehold/Strata
Miscellaneous Deck/Patio,Parking Stall,Private Garden
Pets Description Aquariums, Birds, Caged Mammals, Cats, Dogs, Number Limit, Size Limit

GET MORE INFORMATION





