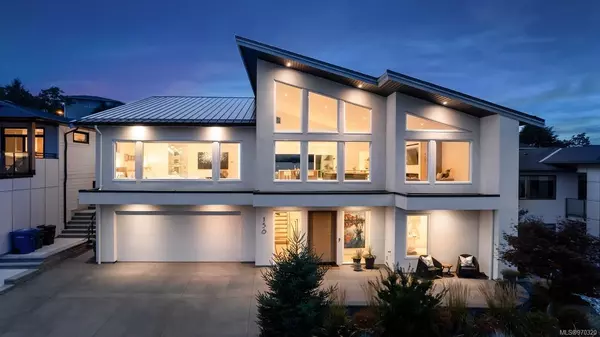
156 Golden Oaks Cres Nanaimo, BC V9T 0K8
3 Beds
4 Baths
3,596 SqFt
UPDATED:
10/29/2024 09:13 PM
Key Details
Property Type Single Family Home
Sub Type Single Family Detached
Listing Status Active
Purchase Type For Sale
Square Footage 3,596 sqft
Price per Sqft $583
MLS Listing ID 970320
Style Ground Level Entry With Main Up
Bedrooms 3
Rental Info Unrestricted
Year Built 2019
Annual Tax Amount $7,120
Tax Year 2023
Lot Size 6,534 Sqft
Acres 0.15
Property Description
Location
Province BC
County Nanaimo, City Of
Area Nanaimo
Zoning R10
Rooms
Basement Crawl Space, Finished, Full
Main Level Bedrooms 1
Kitchen 1
Interior
Interior Features Closet Organizer, Dining Room, Dining/Living Combo, Eating Area, Soaker Tub, Storage, Swimming Pool, Vaulted Ceiling(s), Wine Storage
Heating Forced Air, Heat Pump, Natural Gas
Cooling Air Conditioning
Flooring Hardwood, Mixed, Wood
Fireplaces Number 1
Fireplaces Type Gas, Living Room
Fireplace Yes
Window Features Blinds,Insulated Windows,Screens,Vinyl Frames,Window Coverings
Appliance Dryer, Microwave, Oven Built-In, Oven/Range Gas, Range Hood, Refrigerator, Washer
Heat Source Forced Air, Heat Pump, Natural Gas
Laundry In House
Exterior
Exterior Feature Balcony/Deck, Balcony/Patio, Fenced, Lighting, Low Maintenance Yard, Sprinkler System, Swimming Pool
Garage Garage Double
Garage Spaces 2.0
Utilities Available Cable To Lot, Electricity To Lot, Garbage, Natural Gas To Lot, Recycling, Underground Utilities
View Y/N Yes
View Mountain(s), Ocean
Roof Type Metal
Accessibility Primary Bedroom on Main
Handicap Access Primary Bedroom on Main
Total Parking Spaces 4
Building
Lot Description Cleared, Curb & Gutter, Easy Access, Family-Oriented Neighbourhood, Hillside, Landscaped, Sidewalk
Building Description Concrete,Frame Wood,Insulation All,Insulation: Ceiling,Insulation: Walls,Stucco,Tilt-Up Concrete, Transit Nearby
Faces South
Foundation Poured Concrete, Slab
Sewer Sewer Connected
Water Municipal
Architectural Style Contemporary
Structure Type Concrete,Frame Wood,Insulation All,Insulation: Ceiling,Insulation: Walls,Stucco,Tilt-Up Concrete
Others
Pets Allowed Yes
Restrictions Building Scheme
Tax ID 030-554-683
Ownership Freehold
Pets Description Aquariums, Birds, Caged Mammals, Cats, Dogs

GET MORE INFORMATION





