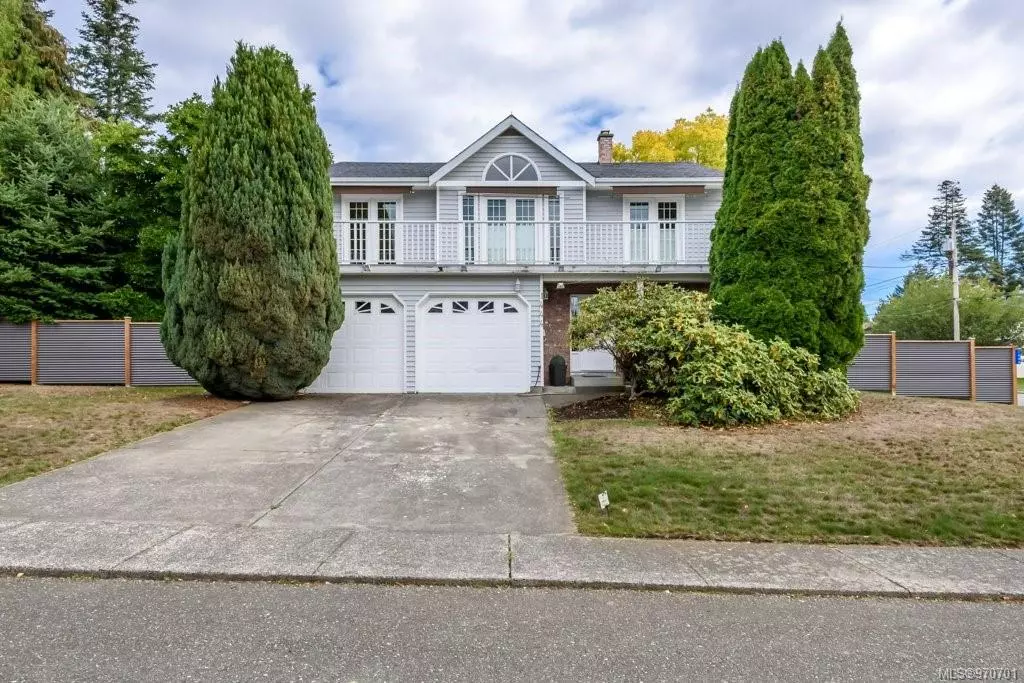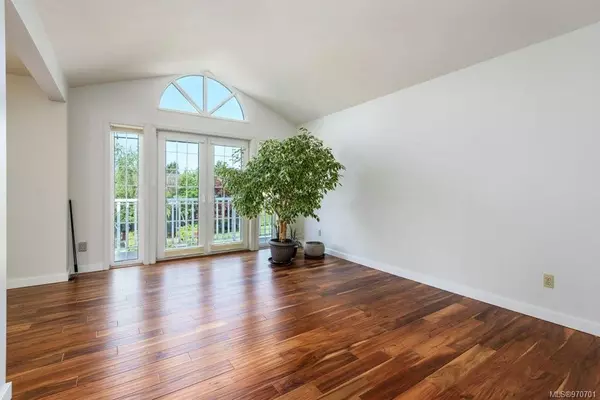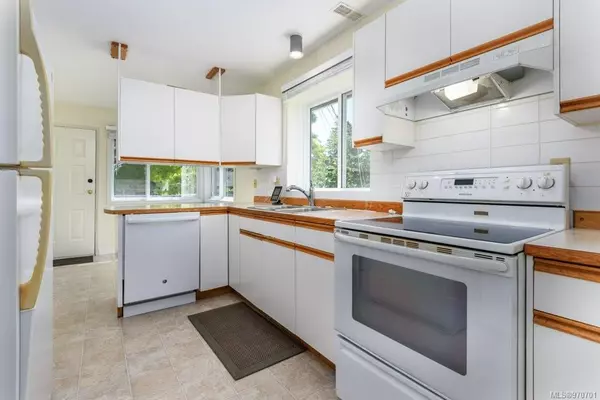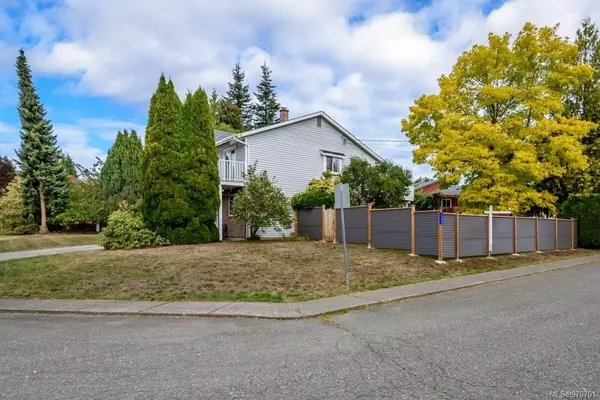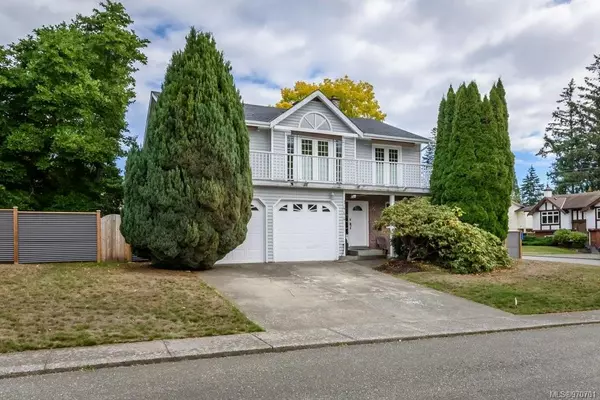
1444 Ridgemount Dr Comox, BC V9M 3H1
4 Beds
3 Baths
2,113 SqFt
UPDATED:
10/22/2024 07:33 PM
Key Details
Property Type Single Family Home
Sub Type Single Family Detached
Listing Status Active
Purchase Type For Sale
Square Footage 2,113 sqft
Price per Sqft $388
MLS Listing ID 970701
Style Ground Level Entry With Main Up
Bedrooms 4
Rental Info Unrestricted
Year Built 1988
Annual Tax Amount $5,143
Tax Year 2024
Lot Size 0.260 Acres
Acres 0.26
Property Description
Location
Province BC
County Comox, Town Of
Area Comox Valley
Zoning R1
Rooms
Basement Crawl Space
Main Level Bedrooms 3
Kitchen 1
Interior
Interior Features Breakfast Nook, Closet Organizer, Dining Room, Dining/Living Combo
Heating Radiant Ceiling
Cooling None
Flooring Carpet, Concrete, Mixed, Wood
Window Features Vinyl Frames
Appliance F/S/W/D
Heat Source Radiant Ceiling
Laundry In House
Exterior
Exterior Feature Balcony/Deck, Fenced, Garden
Garage Garage Double
Garage Spaces 2.0
Utilities Available Cable To Lot, Electricity To Lot, Phone To Lot
View Y/N Yes
View Mountain(s)
Roof Type See Remarks
Accessibility Accessible Entrance
Handicap Access Accessible Entrance
Total Parking Spaces 2
Building
Lot Description Central Location, Corner, Curb & Gutter, Easy Access, Family-Oriented Neighbourhood, Hillside, Landscaped, Level, Near Golf Course, Quiet Area, Recreation Nearby, Rectangular Lot, Shopping Nearby
Building Description Frame Wood,Insulation: Ceiling,Insulation: Walls,Vinyl Siding, Transit Nearby
Faces West
Foundation Poured Concrete
Sewer Sewer Connected
Water Municipal
Architectural Style Contemporary
Additional Building Potential
Structure Type Frame Wood,Insulation: Ceiling,Insulation: Walls,Vinyl Siding
Others
Pets Allowed Yes
Restrictions Building Scheme
Tax ID 001-127-535
Ownership Freehold
Pets Description Aquariums, Birds, Caged Mammals, Cats, Dogs

GET MORE INFORMATION

