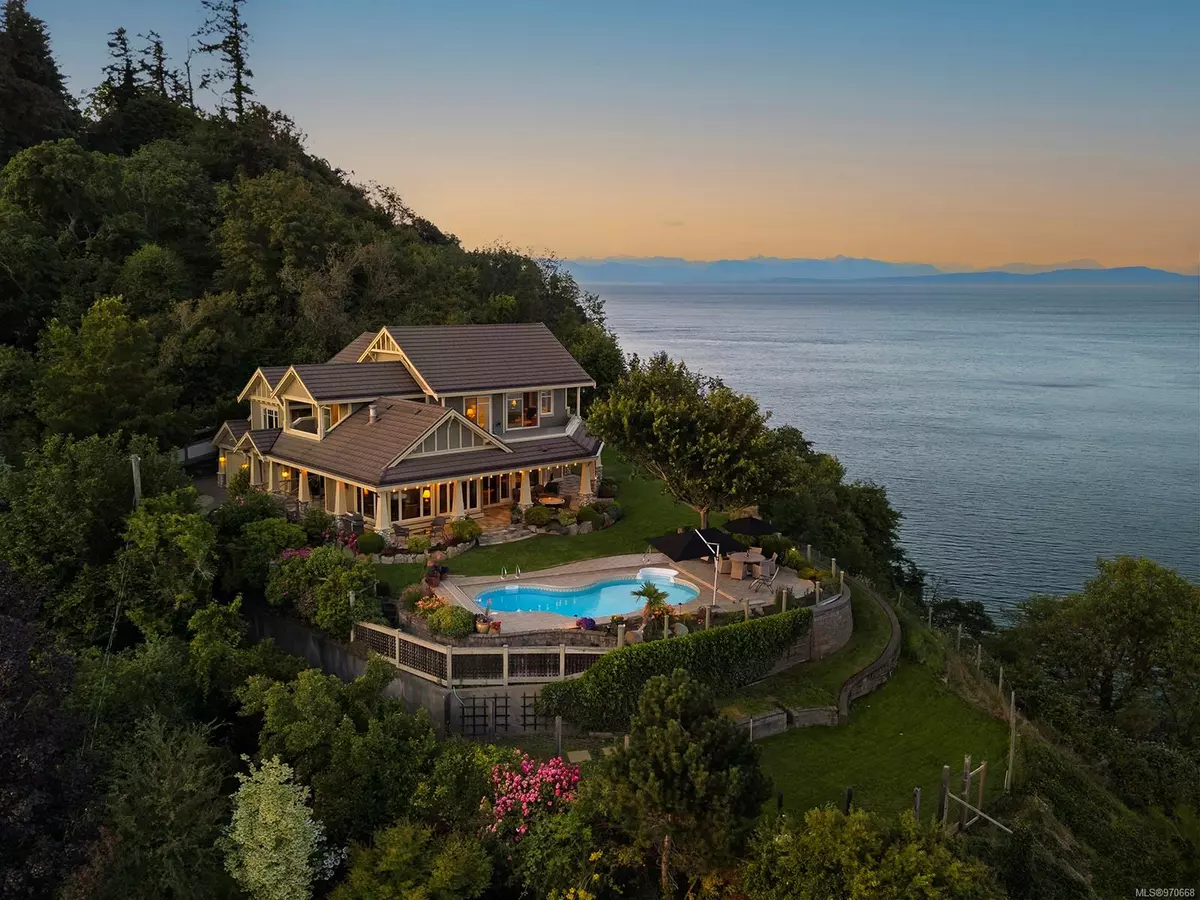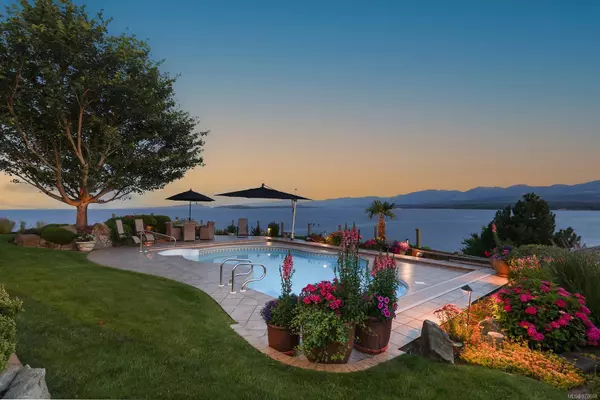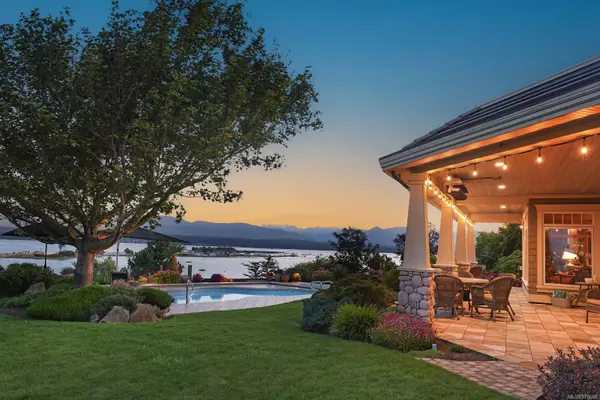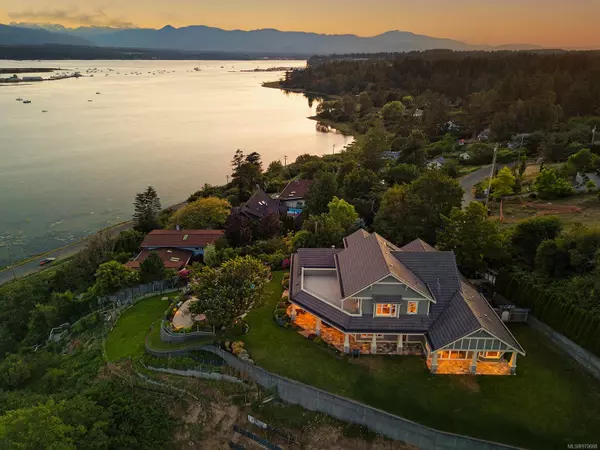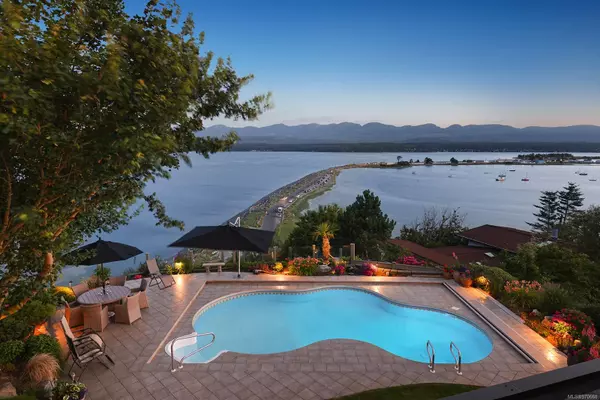
1133 Yates Rd Comox, BC V9M 3X3
3 Beds
3 Baths
4,404 SqFt
UPDATED:
08/27/2024 08:06 PM
Key Details
Property Type Single Family Home
Sub Type Single Family Detached
Listing Status Active
Purchase Type For Sale
Square Footage 4,404 sqft
Price per Sqft $1,123
MLS Listing ID 970668
Style Main Level Entry with Lower/Upper Lvl(s)
Bedrooms 3
Rental Info Unrestricted
Year Built 2004
Annual Tax Amount $9,456
Tax Year 2023
Lot Size 1.330 Acres
Acres 1.33
Property Description
Location
Province BC
County Comox Valley Regional District
Area Comox Valley
Zoning RU-8
Rooms
Basement Crawl Space, Full
Main Level Bedrooms 1
Kitchen 1
Interior
Interior Features Swimming Pool, Wine Storage, Workshop
Heating Natural Gas, Radiant Floor
Cooling None
Flooring Carpet, Hardwood
Fireplaces Number 1
Fireplaces Type Gas
Fireplace Yes
Window Features Insulated Windows
Heat Source Natural Gas, Radiant Floor
Laundry In House
Exterior
Exterior Feature Balcony, Balcony/Deck, Balcony/Patio, Fencing: Partial, Garden, Lighting, Security System, Swimming Pool
Garage Garage Double
Garage Spaces 2.0
Waterfront Yes
Waterfront Description Ocean
View Y/N Yes
View Mountain(s), Ocean
Roof Type Tile
Total Parking Spaces 3
Building
Lot Description Acreage, Cul-de-sac, Easy Access, Irrigation Sprinkler(s), Landscaped, Marina Nearby, Near Golf Course, No Through Road, Private, Shopping Nearby, Southern Exposure, Walk on Waterfront
Building Description Cement Fibre,Wood, Basement,Security System,Transit Nearby
Faces Northeast
Foundation Poured Concrete
Sewer Septic System
Water Well: Drilled
Architectural Style Cape Cod
Structure Type Cement Fibre,Wood
Others
Pets Allowed Yes
Tax ID 026-120-828
Ownership Freehold
Pets Description Aquariums, Birds, Caged Mammals, Cats, Dogs

GET MORE INFORMATION

