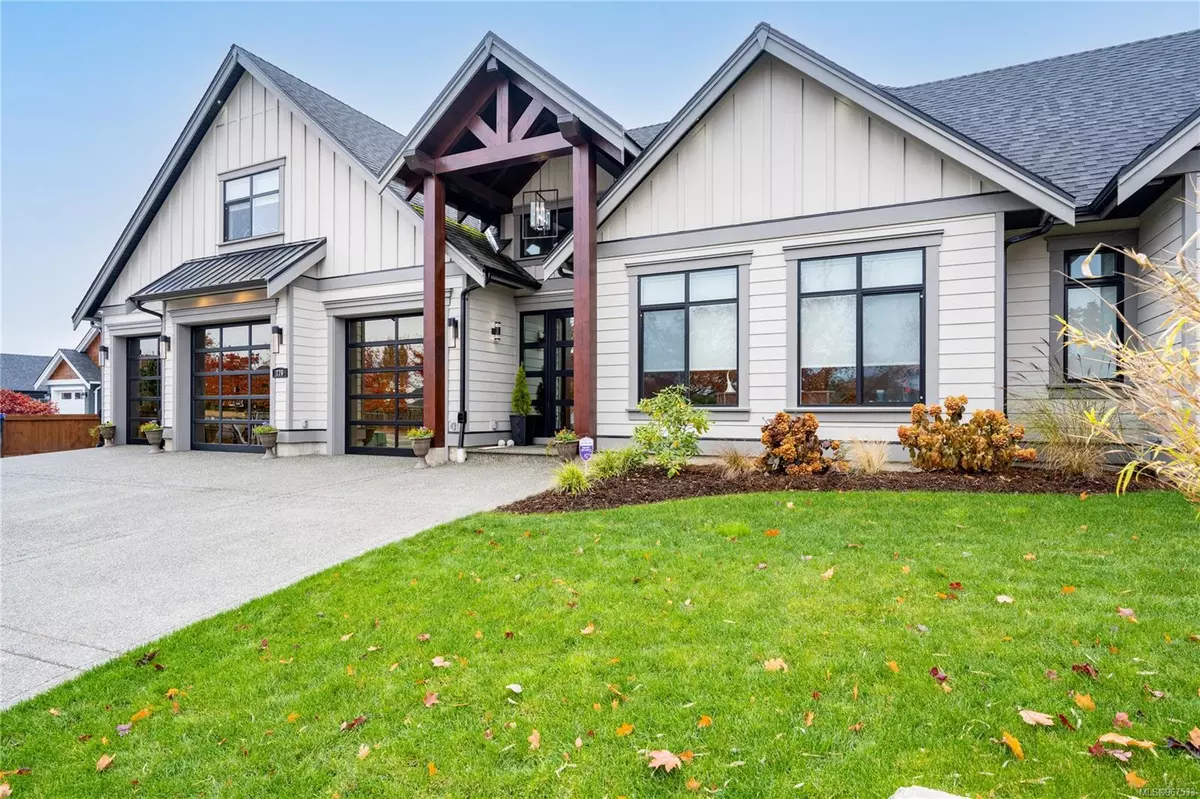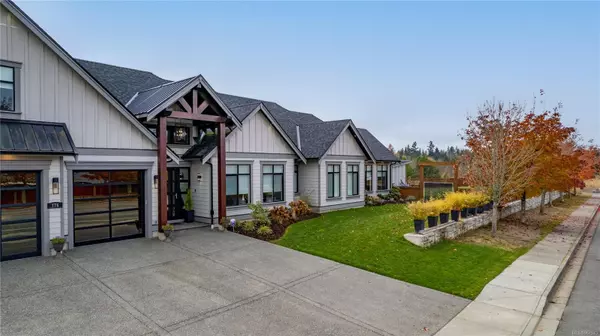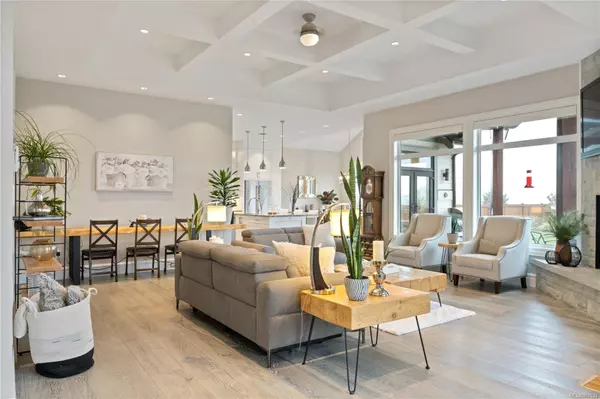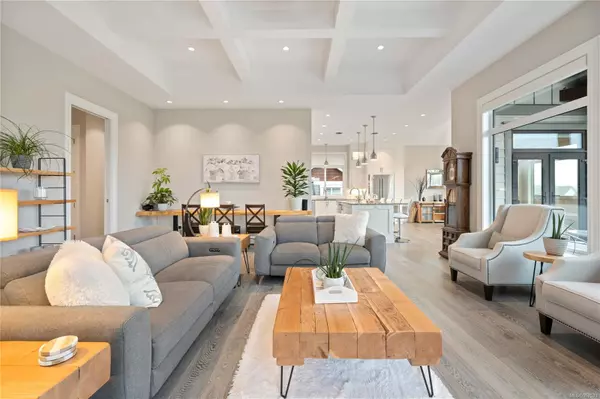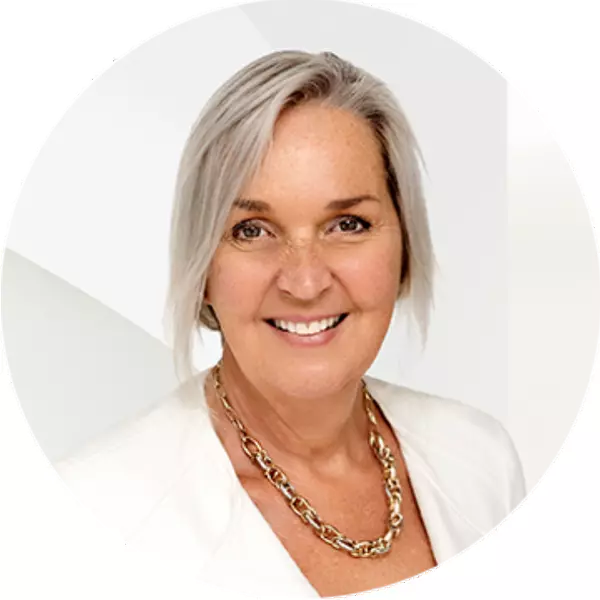
776 Hirst Ave Parksville, BC V9P 2L5
5 Beds
6 Baths
6,883 SqFt
UPDATED:
11/14/2024 06:19 PM
Key Details
Property Type Single Family Home
Sub Type Single Family Detached
Listing Status Active
Purchase Type For Sale
Square Footage 6,883 sqft
Price per Sqft $318
MLS Listing ID 967533
Style Main Level Entry with Lower Level(s)
Bedrooms 5
Rental Info Unrestricted
Year Built 2018
Annual Tax Amount $13,528
Tax Year 2023
Lot Size 1.080 Acres
Acres 1.08
Property Description
Location
Province BC
County Parksville, City Of
Area Parksville/Qualicum
Rooms
Other Rooms Storage Shed
Basement Finished
Main Level Bedrooms 3
Kitchen 1
Interior
Heating Forced Air, Heat Pump, Natural Gas
Cooling Air Conditioning, Central Air
Fireplaces Number 2
Fireplaces Type Gas
Fireplace Yes
Heat Source Forced Air, Heat Pump, Natural Gas
Laundry In House
Exterior
Exterior Feature Fencing: Full, Sprinkler System
Garage Garage Triple
Garage Spaces 3.0
View Y/N Yes
View Mountain(s)
Roof Type Asphalt Shingle,Metal
Total Parking Spaces 6
Building
Lot Description Central Location, Landscaped
Faces See Remarks
Foundation Slab
Sewer Sewer Connected
Water Municipal
Structure Type Wood
Others
Pets Allowed Yes
Tax ID 029-909-473
Ownership Freehold
Pets Description Aquariums, Birds, Caged Mammals, Cats, Dogs

GET MORE INFORMATION

