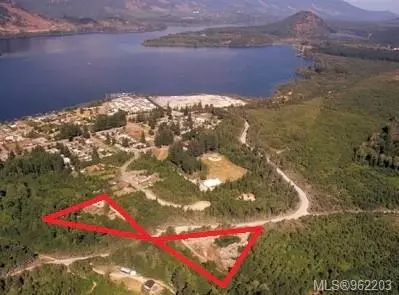
6744 Wall St Honeymoon Bay, BC V0R 1Y0
4 Beds
4 Baths
3,958 SqFt
UPDATED:
10/22/2024 03:57 PM
Key Details
Property Type Single Family Home
Sub Type Single Family Detached
Listing Status Active
Purchase Type For Sale
Square Footage 3,958 sqft
Price per Sqft $328
MLS Listing ID 962203
Style Main Level Entry with Lower Level(s)
Bedrooms 4
Rental Info Unrestricted
Year Built 1996
Annual Tax Amount $6,471
Tax Year 2023
Lot Size 4.750 Acres
Acres 4.75
Property Description
Location
Province BC
County Cowichan Valley Regional District
Area Duncan
Zoning R3
Rooms
Other Rooms Barn(s), Gazebo, Storage Shed, Workshop
Basement Finished, Full, Walk-Out Access, With Windows
Main Level Bedrooms 2
Kitchen 2
Interior
Interior Features Dining Room, Dining/Living Combo, Eating Area, French Doors, Storage, Vaulted Ceiling(s), Workshop
Heating Forced Air, Heat Pump
Cooling Air Conditioning
Flooring Hardwood, Vinyl
Fireplaces Number 1
Fireplaces Type Propane
Equipment Central Vacuum
Fireplace Yes
Window Features Vinyl Frames
Appliance Dishwasher, F/S/W/D, Microwave
Heat Source Forced Air, Heat Pump
Laundry In House, In Unit
Exterior
Exterior Feature Balcony/Deck, Balcony/Patio, Fencing: Full, Garden, Water Feature
Garage Attached, Carport Double, Detached, Garage, Garage Triple
Garage Spaces 4.0
Carport Spaces 2
Roof Type Fibreglass Shingle
Accessibility Primary Bedroom on Main
Handicap Access Primary Bedroom on Main
Total Parking Spaces 20
Building
Lot Description Acreage
Building Description Log,Wood, Basement
Faces East
Foundation Poured Concrete
Sewer Septic System
Water Municipal
Structure Type Log,Wood
Others
Pets Allowed Yes
Tax ID 016-238-672
Ownership Freehold
Acceptable Financing Must Be Paid Off
Listing Terms Must Be Paid Off
Pets Description Aquariums, Birds, Caged Mammals, Cats, Dogs

GET MORE INFORMATION





