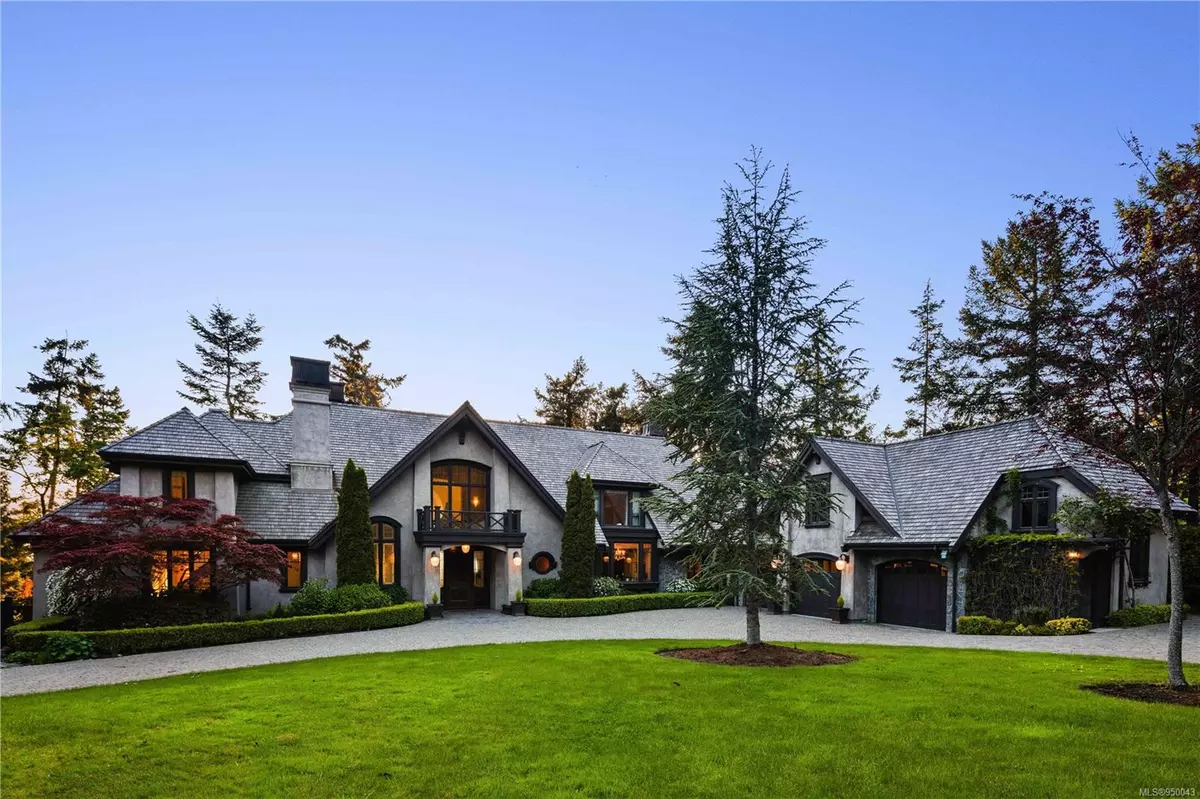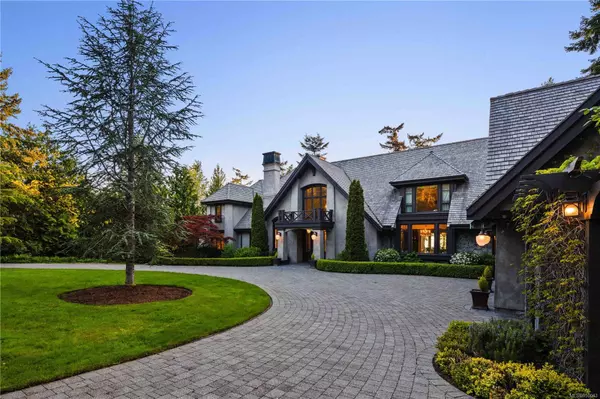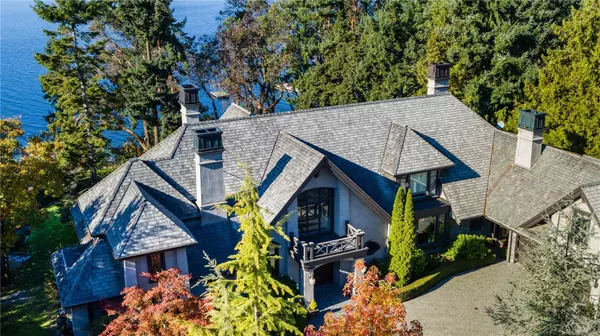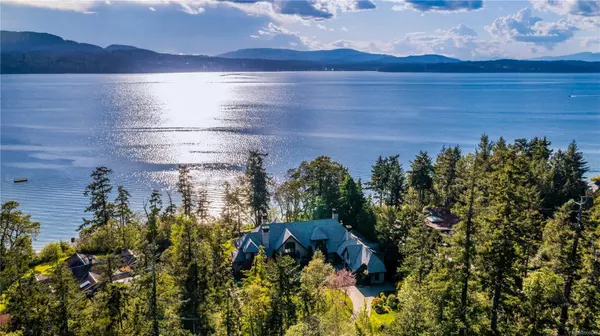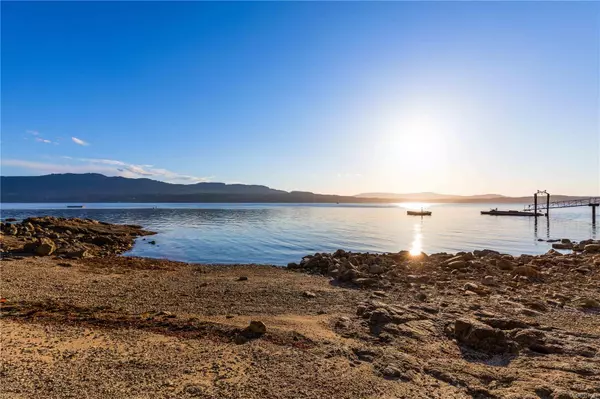
9310 Ardmore Dr North Saanich, BC V8L 5G4
4 Beds
7 Baths
8,295 SqFt
UPDATED:
11/08/2024 03:43 PM
Key Details
Property Type Single Family Home
Sub Type Single Family Detached
Listing Status Active
Purchase Type For Sale
Square Footage 8,295 sqft
Price per Sqft $1,265
MLS Listing ID 950043
Style Main Level Entry with Lower Level(s)
Bedrooms 4
Rental Info Unrestricted
Year Built 2011
Annual Tax Amount $35,000
Tax Year 2023
Lot Size 1.370 Acres
Acres 1.37
Property Description
Location
Province BC
County Capital Regional District
Area North Saanich
Zoning R-3
Rooms
Other Rooms Guest Accommodations
Basement Finished, Full, Walk-Out Access
Main Level Bedrooms 1
Kitchen 2
Interior
Interior Features Bar, Cathedral Entry, Closet Organizer, Dining Room, French Doors, Sauna, Soaker Tub, Vaulted Ceiling(s), Winding Staircase, Wine Storage
Heating Electric, Radiant Floor
Cooling None
Flooring Carpet, Mixed, Tile, Wood
Fireplaces Number 3
Fireplaces Type Family Room, Living Room, Primary Bedroom, Propane
Equipment Electric Garage Door Opener
Fireplace Yes
Window Features Bay Window(s),Blinds,Screens,Vinyl Frames,Window Coverings
Appliance Dishwasher, Dryer, Hot Tub, Microwave, Oven Built-In, Oven/Range Gas, Range Hood, Refrigerator, Washer, See Remarks
Heat Source Electric, Radiant Floor
Laundry In House
Exterior
Exterior Feature Balcony/Patio, Fenced, Garden, Lighting, Low Maintenance Yard, Sprinkler System
Garage Attached, Driveway, Garage Triple, Guest, On Street, RV Access/Parking
Garage Spaces 3.0
Utilities Available Electricity To Lot, Garbage
Waterfront Yes
Waterfront Description Ocean
View Y/N Yes
View Mountain(s), Ocean
Roof Type Wood
Accessibility Ground Level Main Floor, Primary Bedroom on Main
Handicap Access Ground Level Main Floor, Primary Bedroom on Main
Total Parking Spaces 6
Building
Lot Description Acreage, Cleared, Easy Access, Irrigation Sprinkler(s), Landscaped, Level, Marina Nearby, Near Golf Course, Park Setting, Private, Quiet Area, Recreation Nearby, Rectangular Lot, Serviced, Walk on Waterfront, Wooded Lot
Building Description Frame Wood,Insulation: Ceiling,Insulation: Walls,Stone,Stucco, Basement
Faces East
Entry Level 3
Foundation Poured Concrete
Sewer Septic System
Water Municipal
Architectural Style Tudor
Additional Building Exists
Structure Type Frame Wood,Insulation: Ceiling,Insulation: Walls,Stone,Stucco
Others
Pets Allowed Yes
Restrictions ALR: No,None
Tax ID 006-739-687
Ownership Freehold
Pets Description Aquariums, Birds, Caged Mammals, Cats, Dogs

GET MORE INFORMATION

